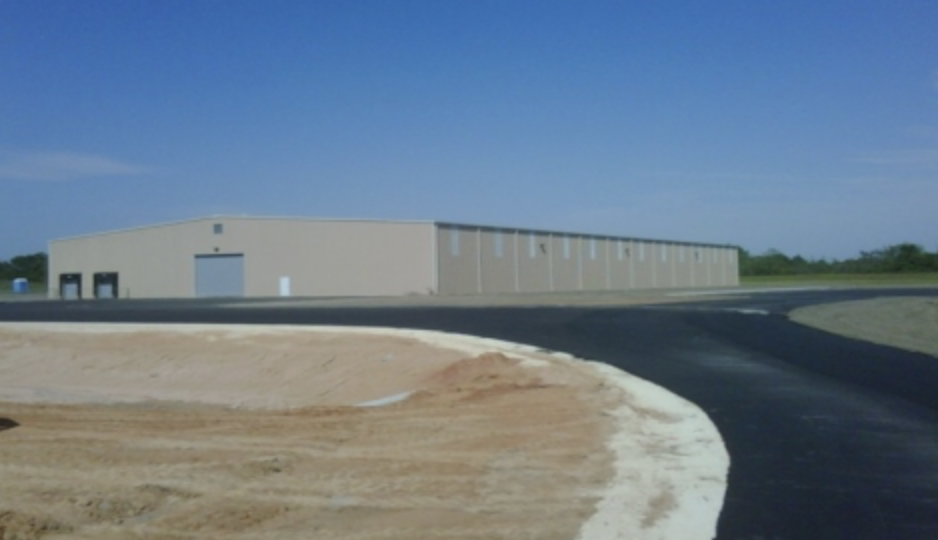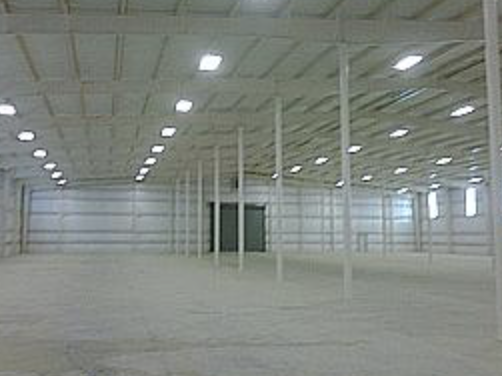ALABAMA OFFICE:
334-222-6670
New Construction · Horizontal Projects · Disaster Recovery · Heavy Underground Utilities · Government · Marine Construction

OUR PROJECTS
CCSI has successfully completed hundreds of construction projects in the governmental, private and academic sectors throughout the Southeastern states, as far north as Omaha, Nebraska and as far south as Key West, Florida. CCSI is poised to provide a wide array of building services, such as, marine and storm drainage construction, heavy underground infrastructure, large commercial, mid-rise residential, building renovations and tenant improvements.
The following is a brief synopsis of our project history.
Tenneco
Location: Pascagoula, MS Cost:
Tenneco is a dredging disposal area, approximately 200 acres in size, and located in Pascagoula, MS. The primary focus of this project was to clean out the usable space within the DA and to create area, or volume, for future dredging operations. The extreme conditions of this project required the use of nothing but amphibious excavators exclusively, and innovative measures in refueling said construction equipment. Material that had been deposited within the DA from previous dredging projects in prior years, was excavated, and placed in lifts on the containment dike. Once complete, the containment dike was raised a total of 6 feet in elevation, thus giving a considerable amount of volume for future dredged material disposal.
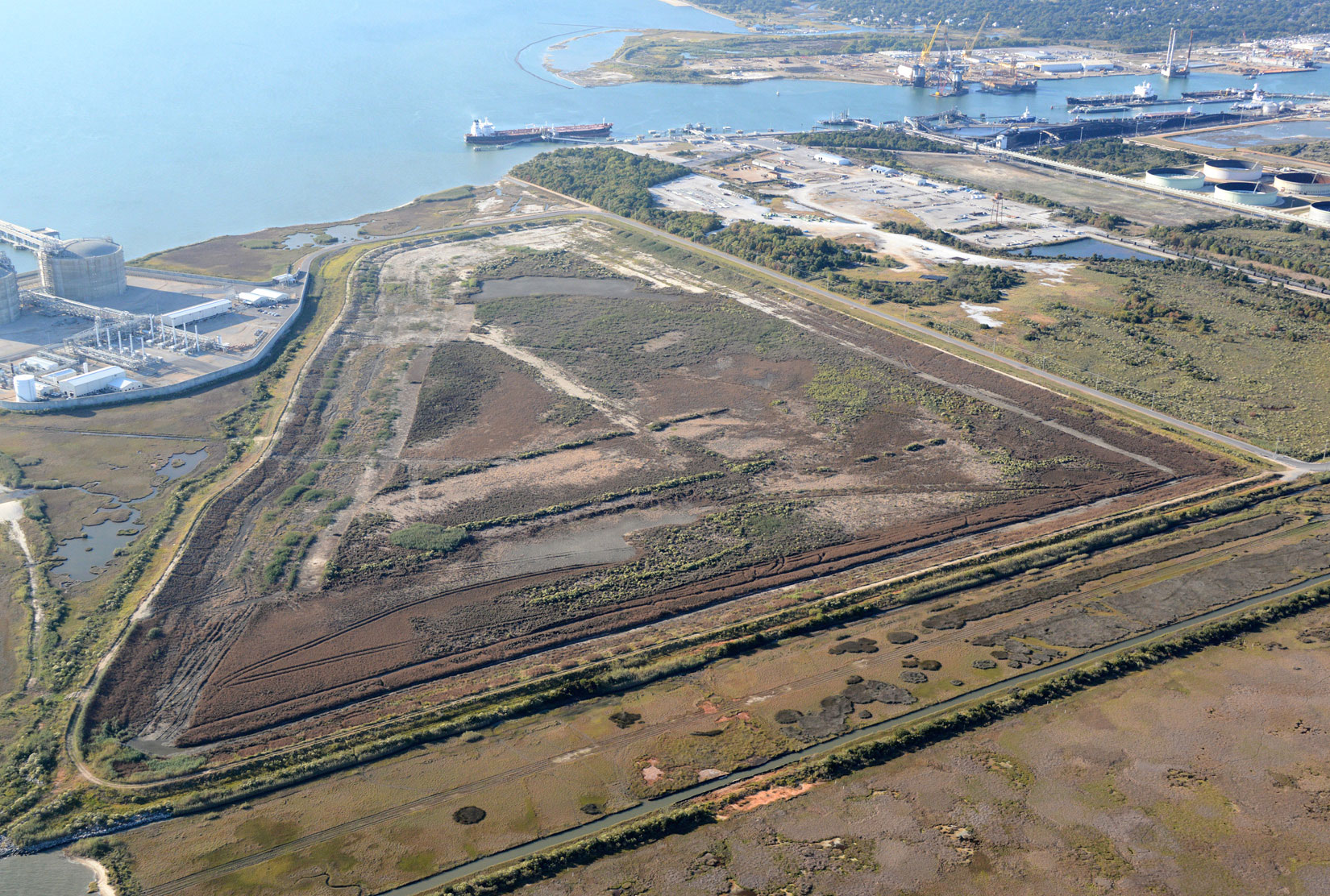
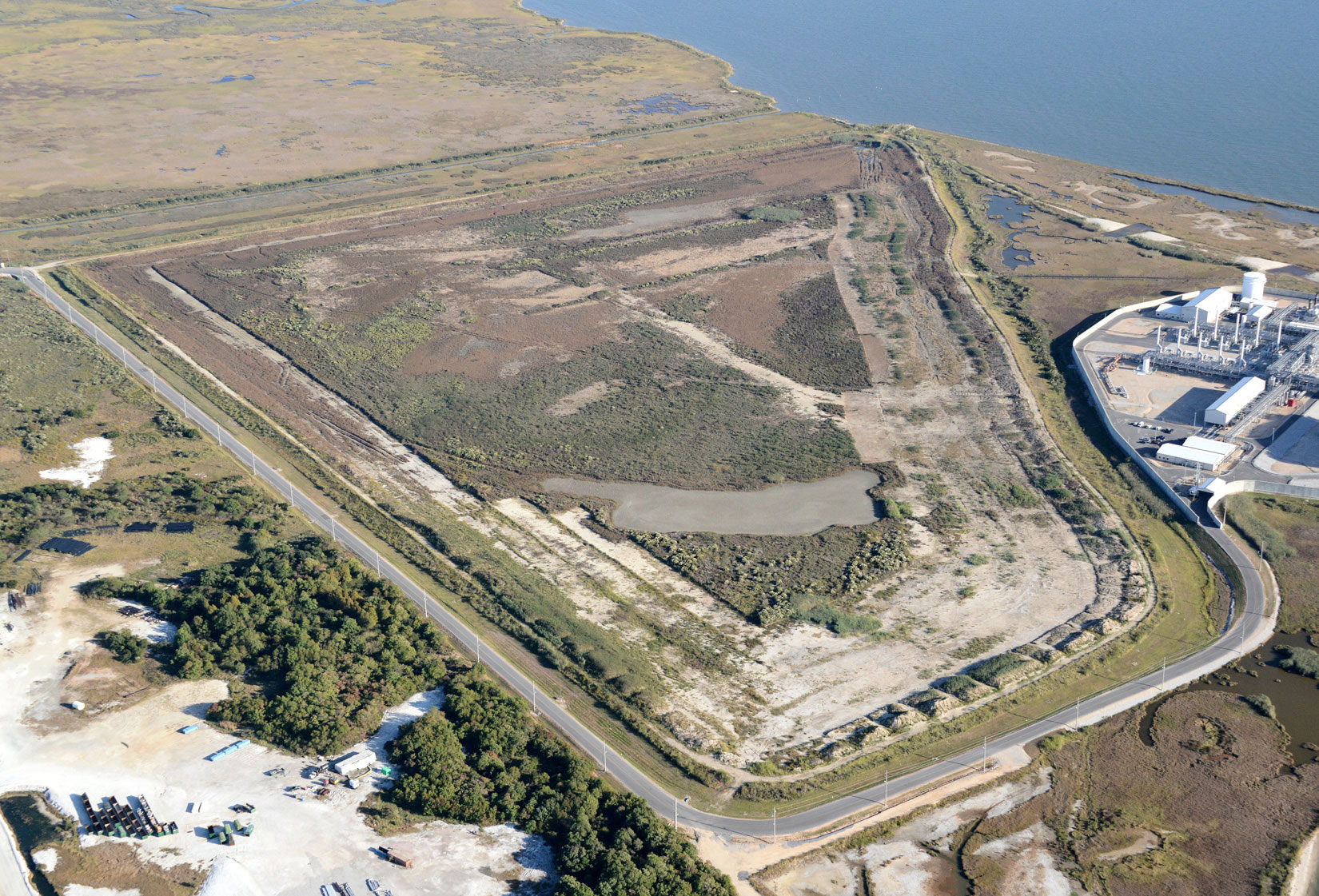
Mexico Beach
Location: Mexico Beach, FL Cost:
Mexico Beach, FL is the location of another dredging disposal area along the GIWW, (Gulf Intracoastal Water Way). CCSI's involvement with this project was to remove sandy material within the DA, and again, use it to add to the elevation of the containment dike to increase DA volume capacity. Characteristics that make this project unique include; remoteness, at least 30 minutes from nearest city; unstable conditions, only sand on site making it difficult to receive deliveries or even equipment; unpredictable weather, which is always a worry when working with unstable, granular material such as FL beach sand. Project also included the installation of riser weirs, rip-rap bank and shore enforcement, and hydro-seeding.
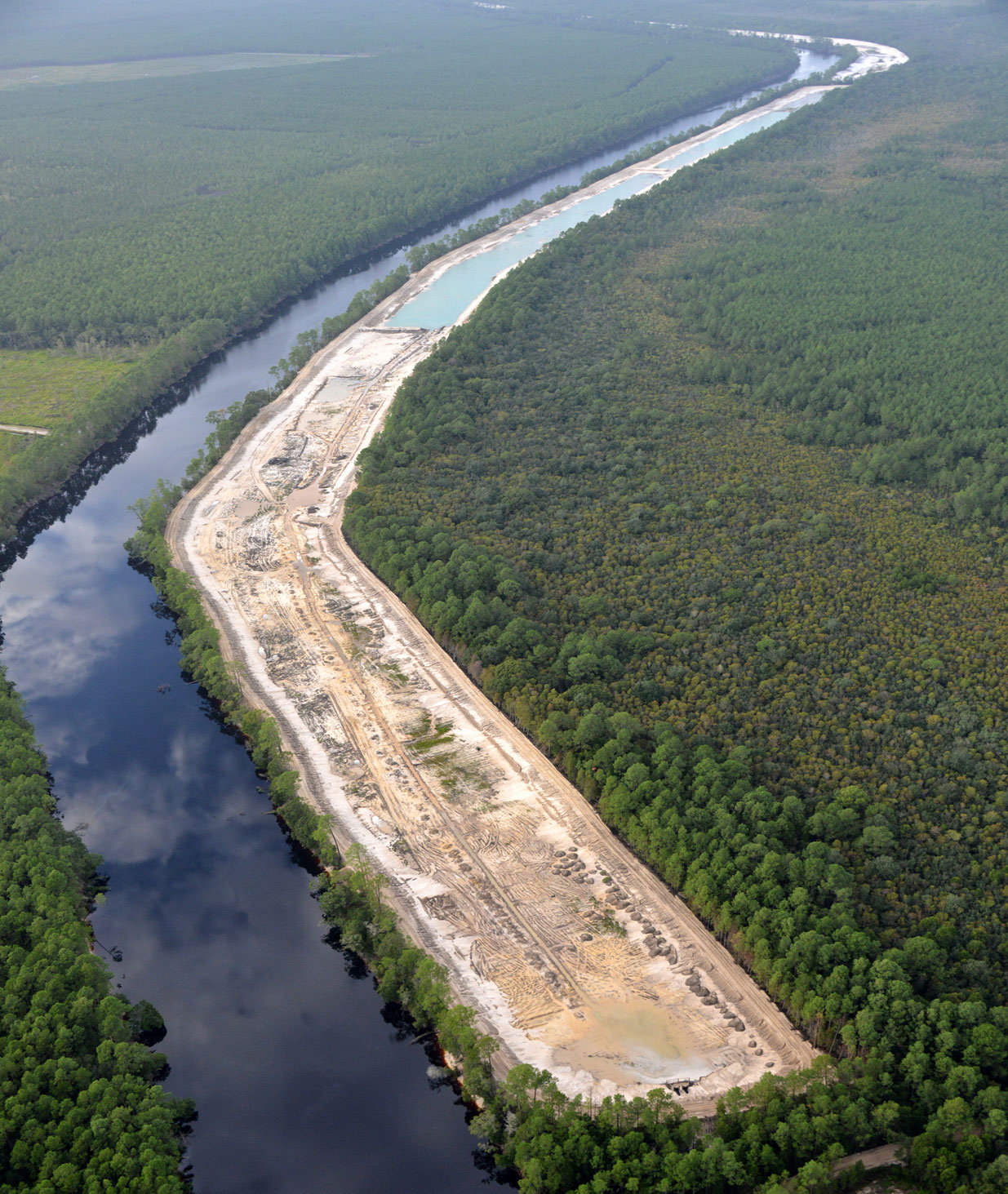

Triple Barrel
Location: Cost:
This project was a complete disposal area over haul. Utilized on site dredged material within the DA to increase overall capacity by building up the containment dike. Also reconfigured interior dikes and replaced old weirs with a much bigger 5 barrel weir system. Project included handling hundreds of thousands of cubic yards of wet, silty, mucky material several times over in an effort to obtain optimum moisture content and achieve density when placed.
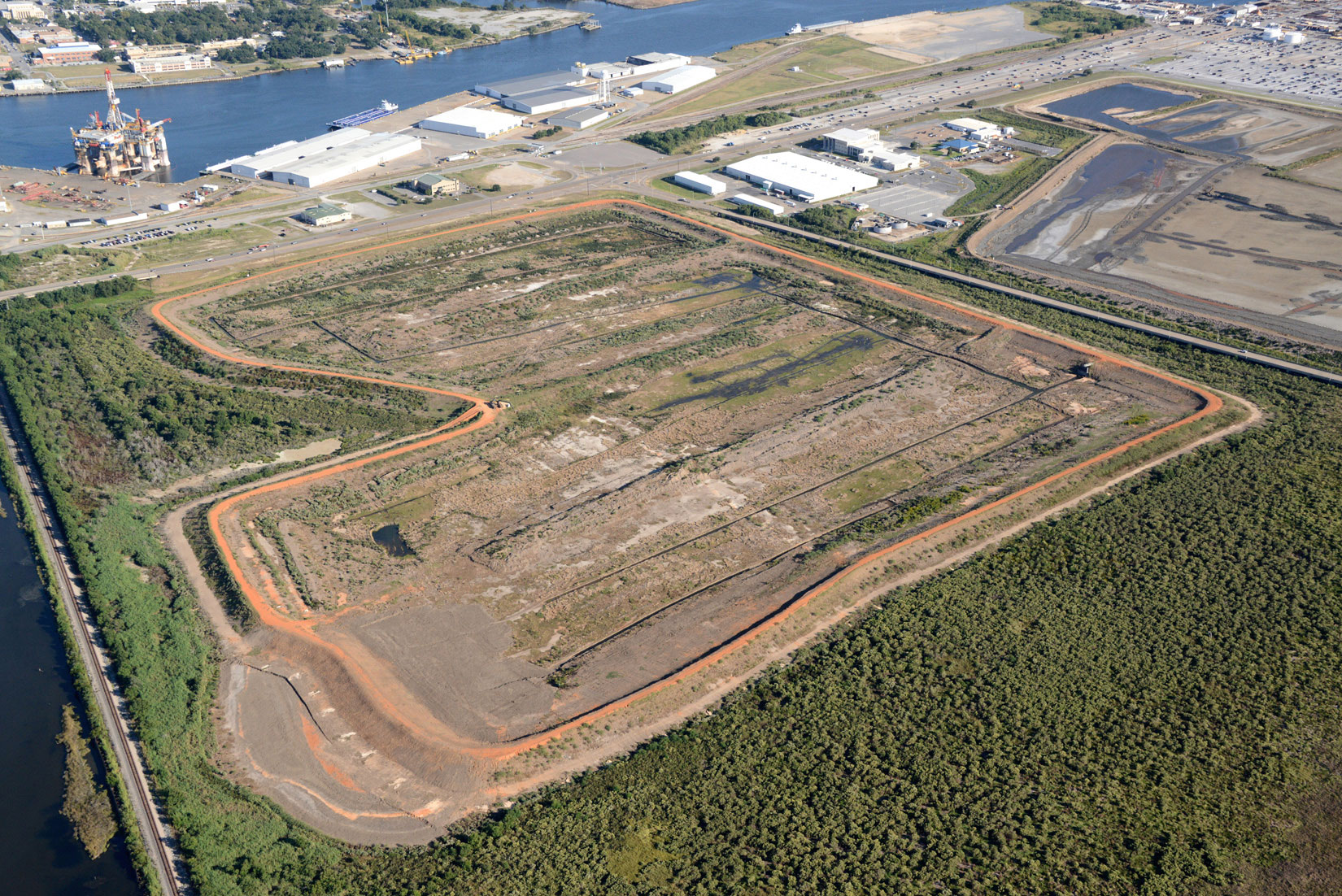
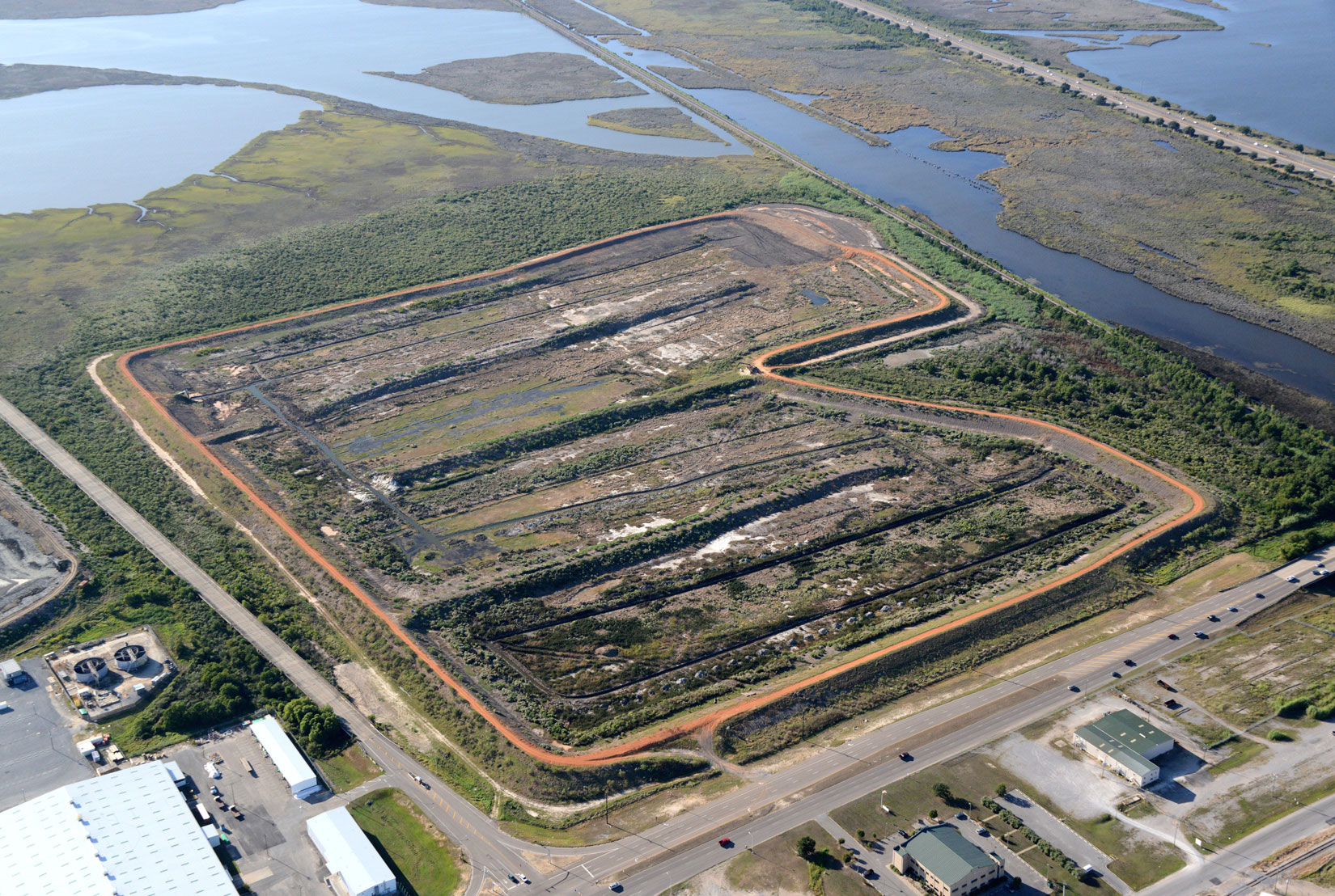
Tampa
Location: Hillsborough Bay, Florida Cost:
Project site was a dredge spoil island located in Hillsborough Bay Florida. Work primarily consisted of excavating material from within the DA and transporting it to the containment dike where it was placed 12" lifts continuously, all the way around the island increasing overall capacity of the DA. Work on this island also consisted of the removal of 5 old metal weir structures, utilization of an amphibious excavator to "de-muck" some wet areas within the footprint of the new dike alignment, and the placement of armament stone on the Western or shipping channel side of the island.
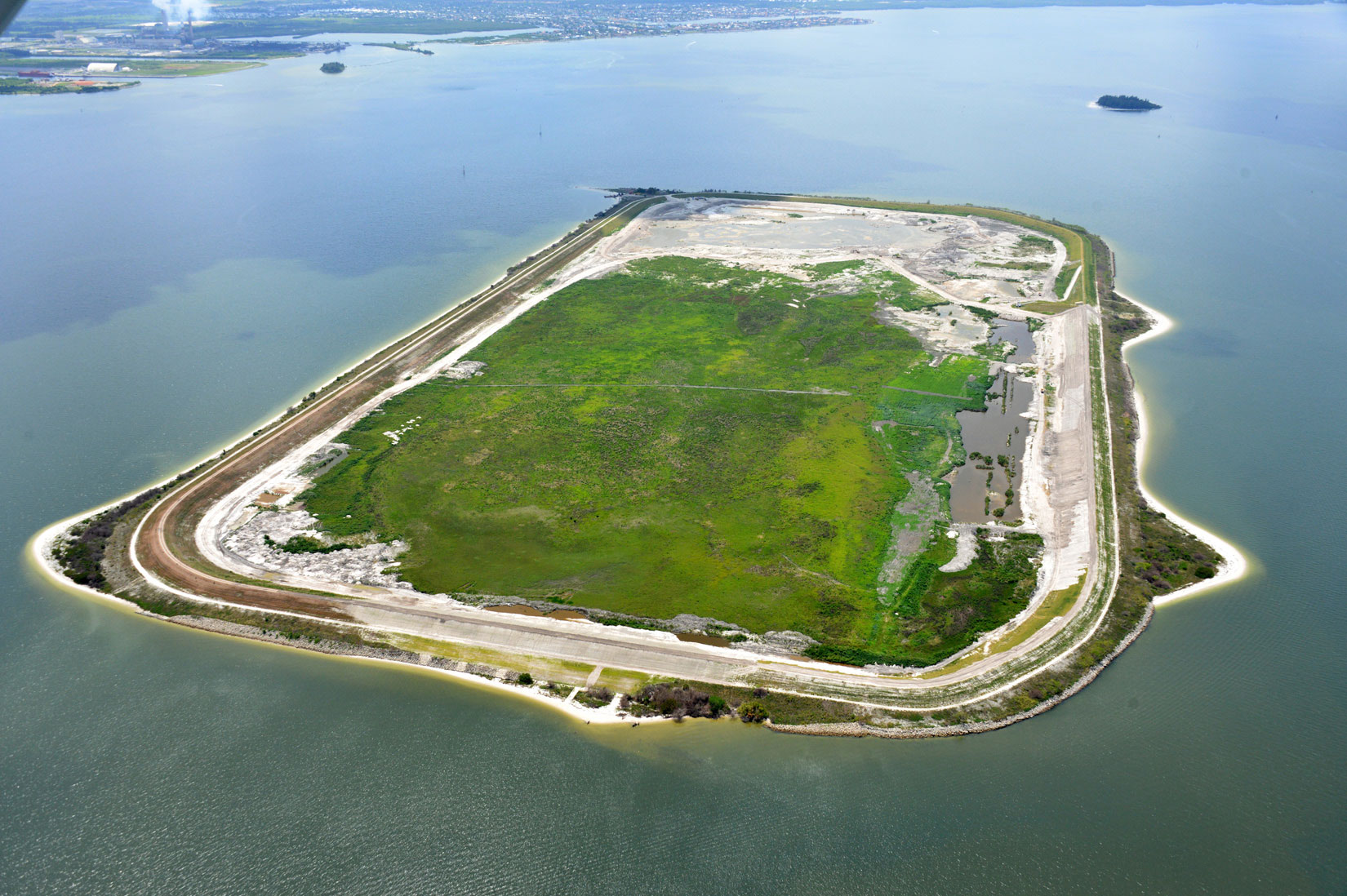
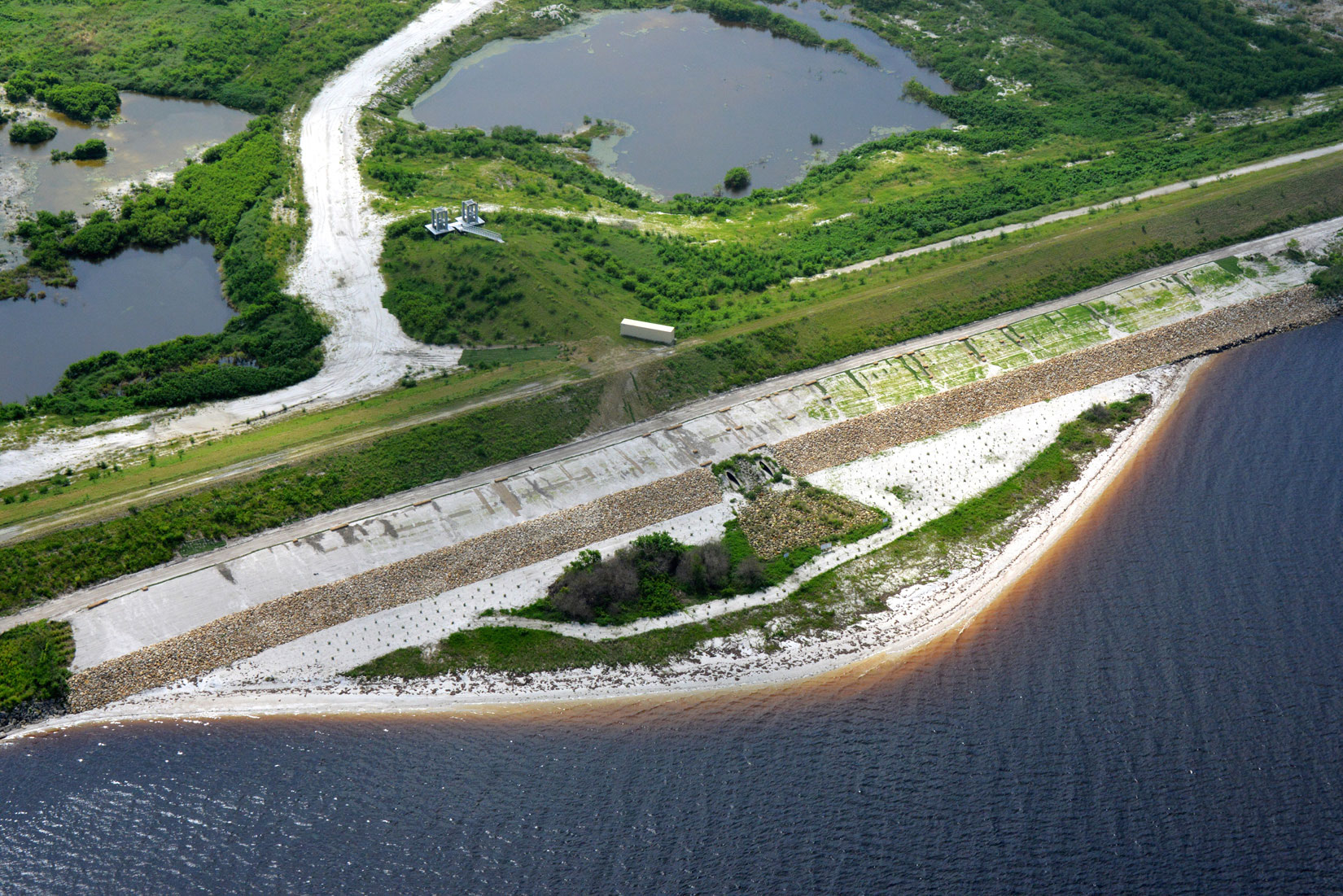
Blakely Island
Location: Mobile, Alabama Cost: $580,100
Blakely Island is a land mass across the river from downtown Mobile, AL. On the island are a series of several disposal areas that receive all the spoil from nearby maintenance dredging projects. Our role in the maintenance of the DA's were basically to "keep them cleaned out". This could only be accomplished using amphibious excavators. Once dredging operations had ceased, the first order of business was to cut a grid of ditches to aid in draining off the last bit of surface water left on site. Once complete, relay excavations could begin. The material excavated from the floor of the DA was not removed from the DA. Instead it was relayed as many times a necessary to get it to the interior dikes, where it was stacked on top of the last relay cuts. The interior dikes are used as "baffles" for the dredged material, giving the dirt/water mixture an obstacle to run around thus giving more time for suspended particulates to fall out clearing up turbidity. This method of maintenance gave the user a quicker turn around for reuse, and a cleaner discharge.
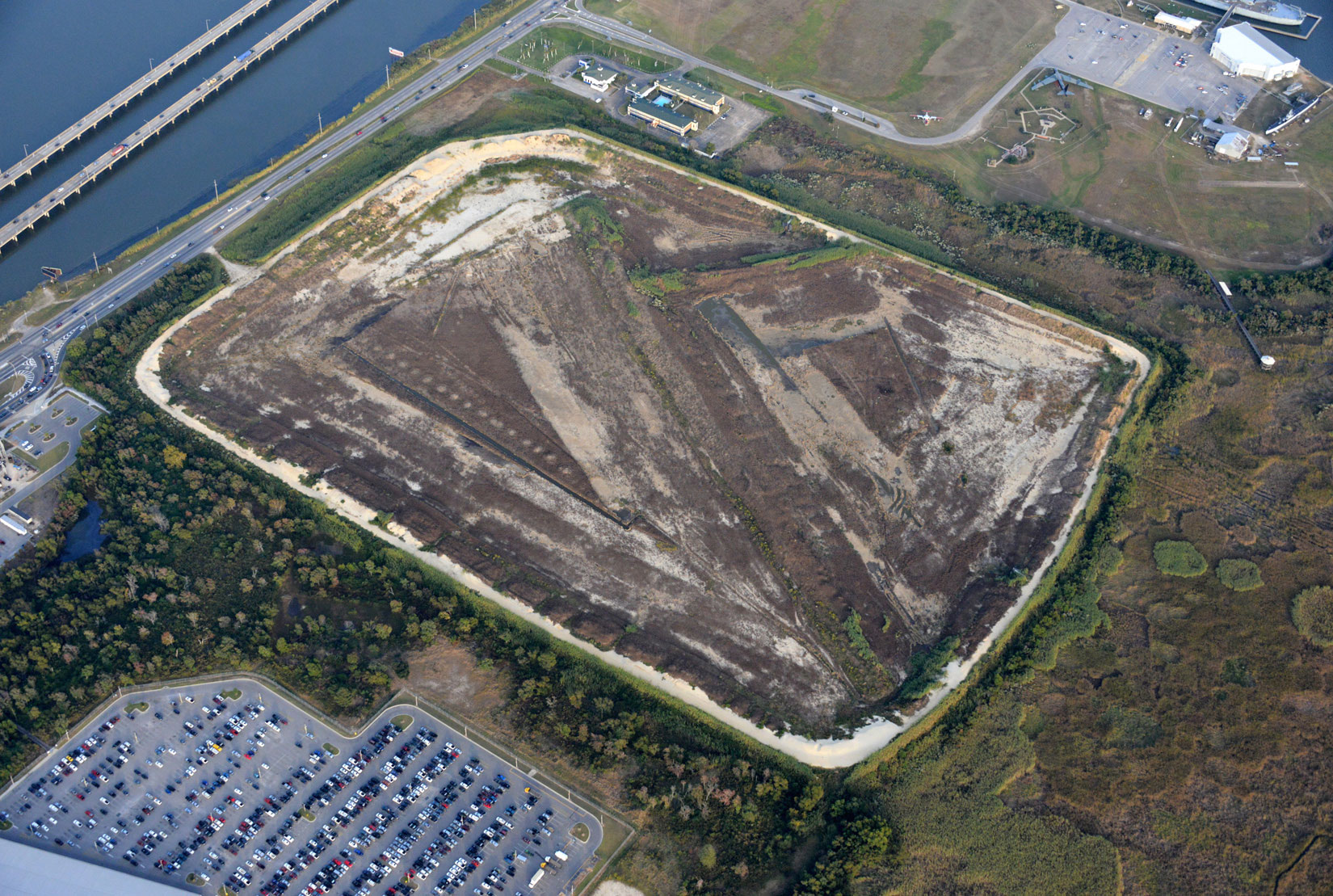

Singing River Island
Location: Cost:
For this project, 2-amphibious excavators working in a water depth of approximately 4 feet, created a horseshoe shaped dike starting at the mainland and returning to the mainland. Material was excavated from the interior portion of the impoundment, where it was within reach of the extended boom amphibious excavators. The final elevation of the containment dike was approximately +8. The primary purpose of this horseshoe shaped dike was to receive dredge spoil and subsequently become a partly submerged peninsula. It was part of an experiment to use dredged spoil as a means of wetland creation.
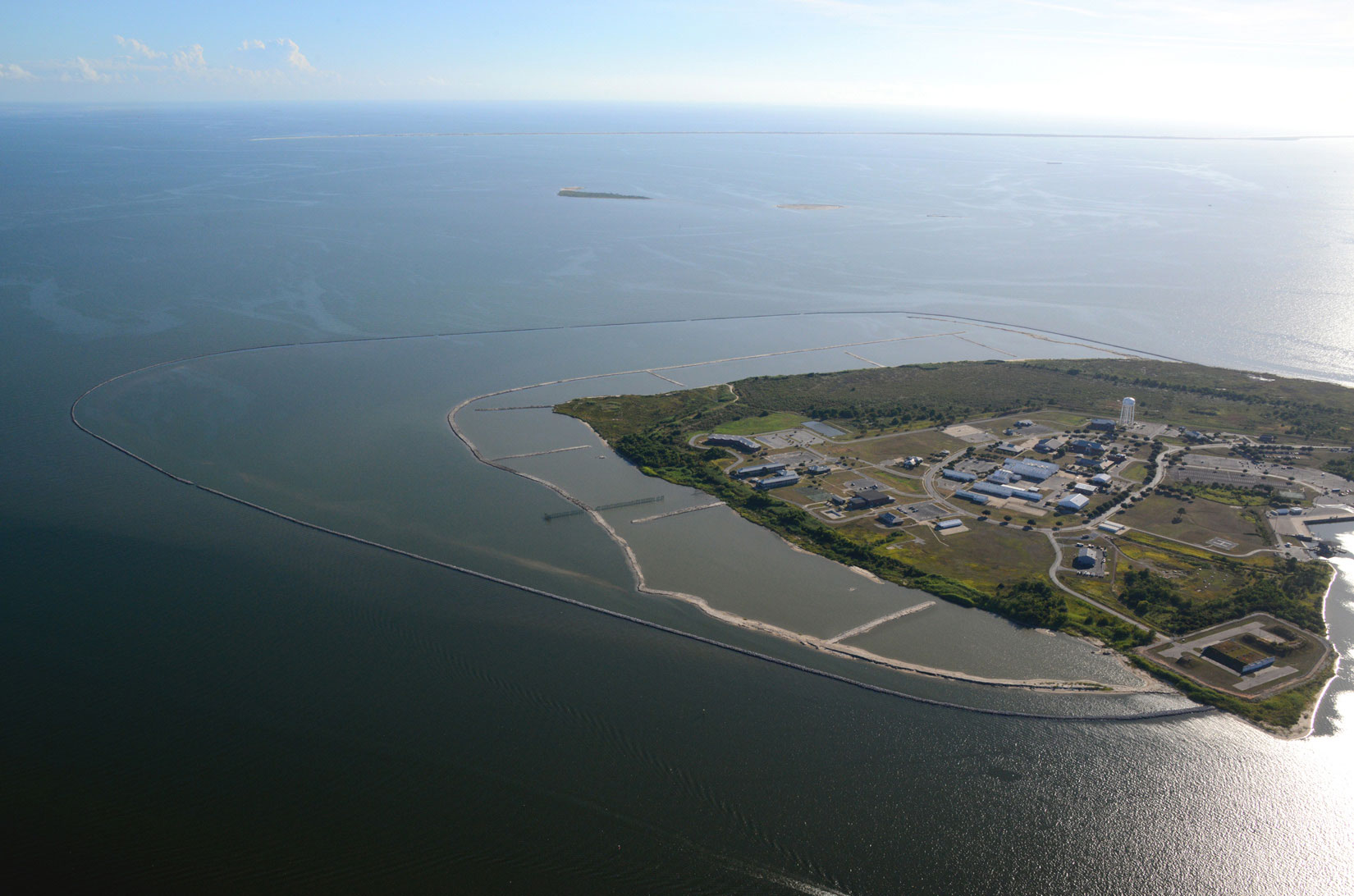
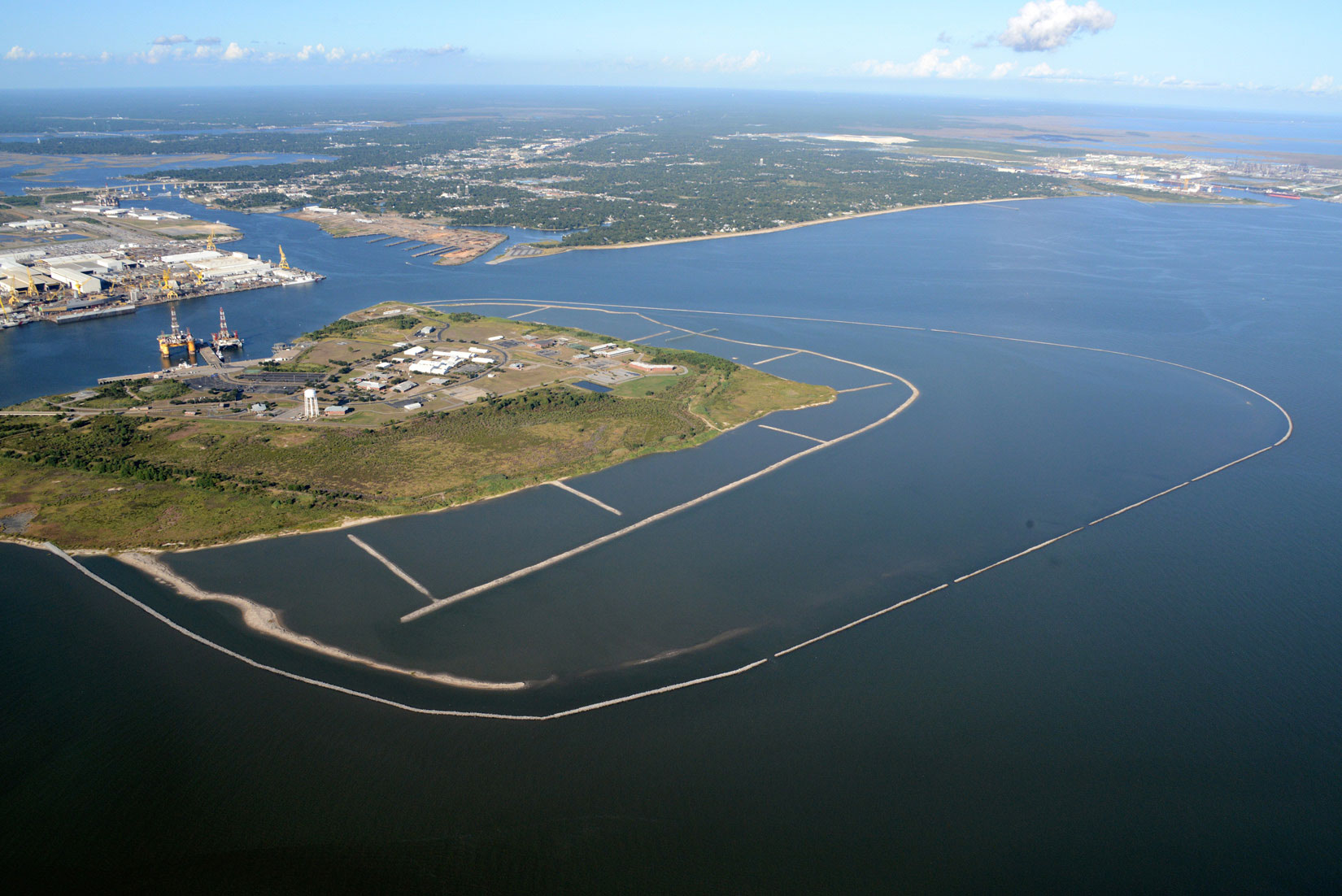
Army/Air Force Exchange Mini Mall
Location: Eglin AFB, Florida Cost: 1.3 Million
The project is an approximately 13,000 sq. ft. Pre-engineered Metal Building composed of Metal Stud Framing with a Brick and Architectural Masonry Unit Veneer. The building houses a Subway with open seating area, GNC Nutrition Store, and Barber Shop on the west end. The Center Area contains the Troop Store which has convenience store type items as well as a self-serve food vending area. The east end of the facility contains the MCSS with Alterations Department. This facility also has 20,000 gal fuel storage tanks and 4 fuel dispensers. The entire facility is protected by CCTV, IDS, MNS monitored by Eglin Base Fire Department and Security Forces.
The entire construction time on this facility was completed in six (6) months from NTP through B.O.D. with focused leadership, perseverance and hard work by all participants. In addition, it required an excellent business relationship between CCSI & the A/E and their consulting engineers, working very closely on all construction related issues.
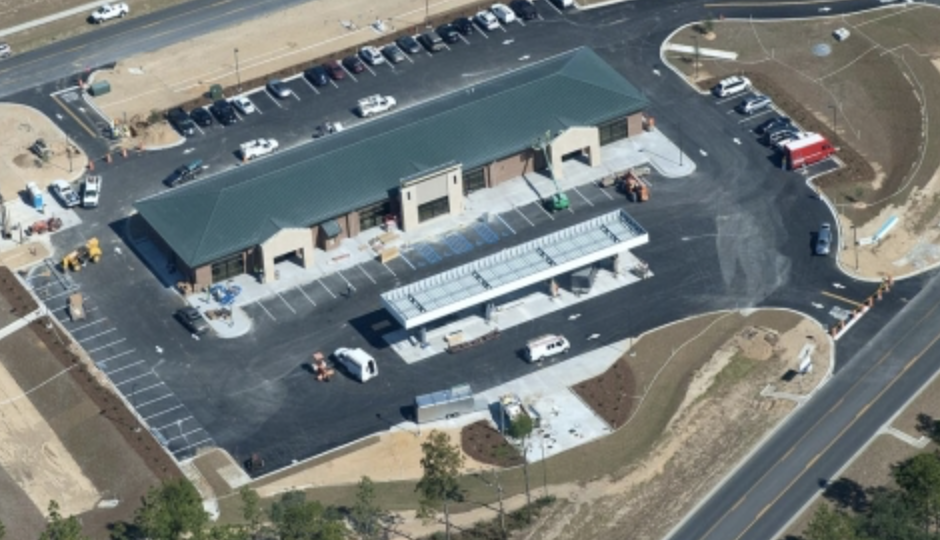
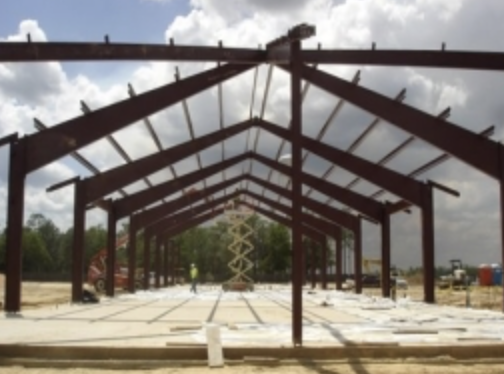
Eglin Haul Road Project
Location: Eglin AFB, Florida Cost: 2.0 Million
The two million dollar Eglin Haul Road Project allowed Carter's Contracting Services Inc. to show off their long seasoned abilities and expertise in the construction of new roads, retention areas, security gate access and custom structures, such as inspection tents and personnel protective structures. CCSI has a long standing reputation for providing the highest quality product available for the best price. Here at Carter's Contracting Services Inc. we take every project very personal.
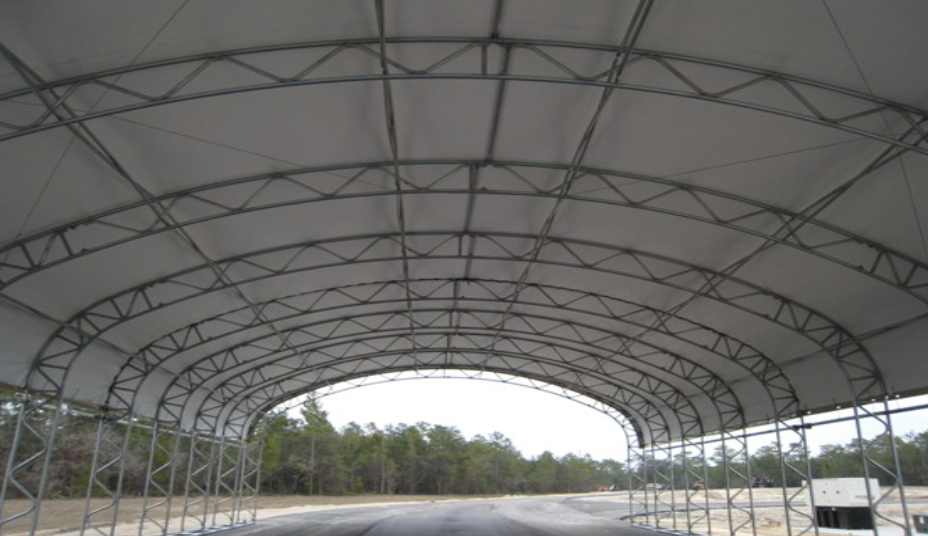
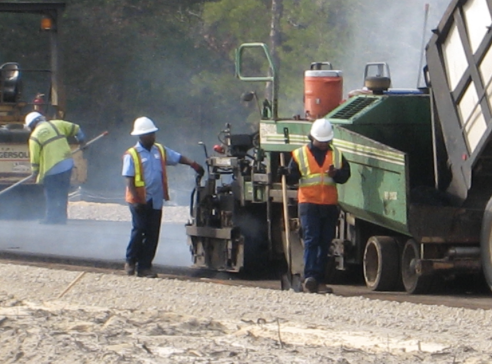
SOF Joint Training Annex
Location: Hurlburt Field, Florida
The New SOF Joint Training Annex building located at Hurlburt Field, Florida. Carter's Contracting Services Inc. joined forces with Barlovento, LLC., for this 3,000-sq.-ft. joint venture project. The modern exterior facade features an Architectural split faced block wall system with insulated glass doors and windows. The bronze framed openings match the bronze standing seam roof and accessories. The interior design maximized usable space and featured high-efficiency thermal insulation along with the latest fire suppression, communications and low voltage systems.
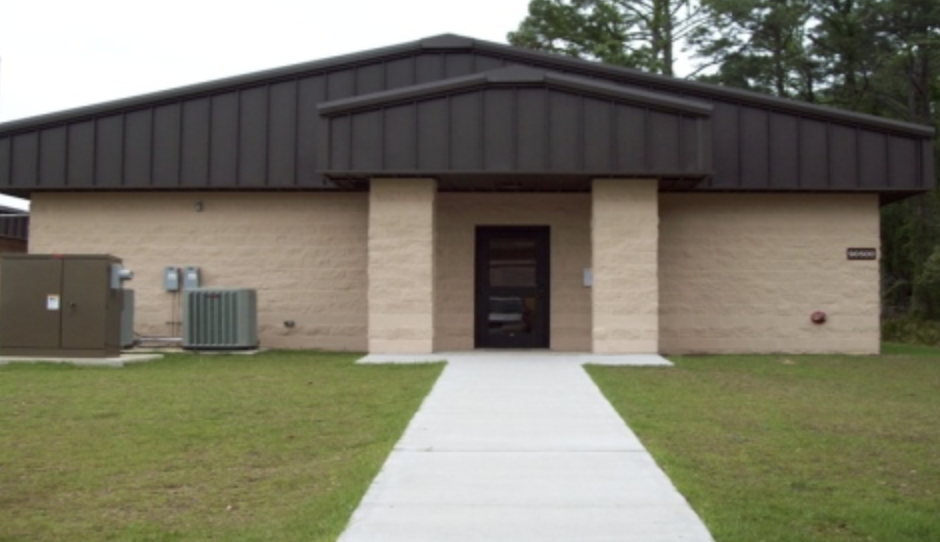

Eglin Officer's Club
Location: Hurlburt Field, Florida Cost: 1.6 Million
Renovation of the Officer's Club at Eglin AFB, FL. The project cost was $1,610,500.00 and encompassed over 50,000-sq.ft. of mechanical modernization and interior finishes. The out-of-date air conditioning system was replaced with a modern high efficiency air handing units and cost-effective metal ductwork. Along with the new HVAC system, Carter's Contracting performed specialized demolition and modernized the interior wall and ceiling finishes. The renovated commercial kitchen included a new halon fire suppression hood system suspended over the large array of hot cooking surfaces. The project maintained a critical timeline and was reopened without an issue for the formal grand reopening ceremony.
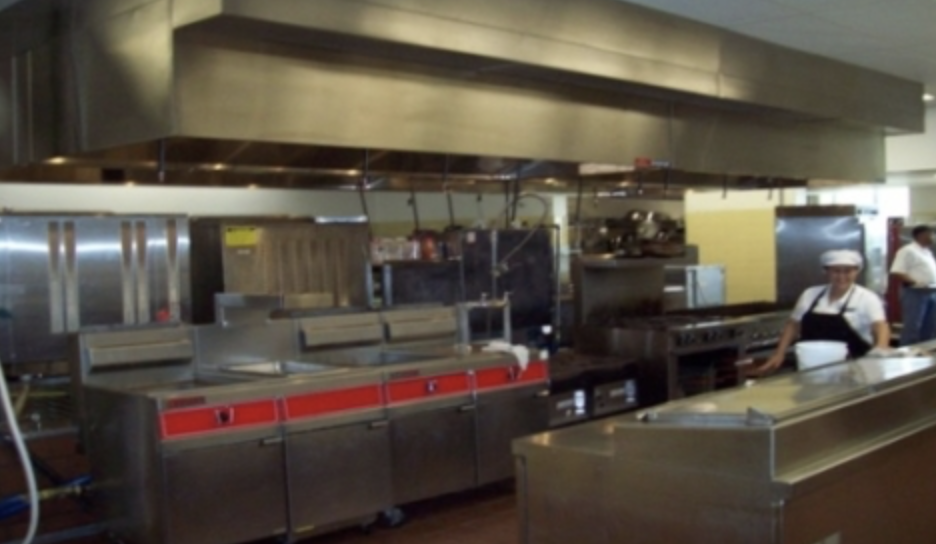
City of Opp Industrial Warehouse
Location: Opp, Alabama Cost: $580,000
Carter's Contracting Services Inc. recently completed this large industrial warehouse building for the City of Opp, Alabama. The huge structure features over 40,500 square feet of open storage space housed within this heavy duty custom designed pre-engineered metal building. The facility comes equipped with two huge Blue Giant dock levelers each capable of handling 20,000 pounds of off-loaded materials each. Added features are four heavy duty steel roll-up doors and two personnel entry doors for easy access. The building foundation features a six inch thick hardened concrete floor slab and high efficiency wall and roof insulation for years of maintenance free service. CCSI performed 75% of this project with in house workers and the final cost for this project was $580,100.00.
